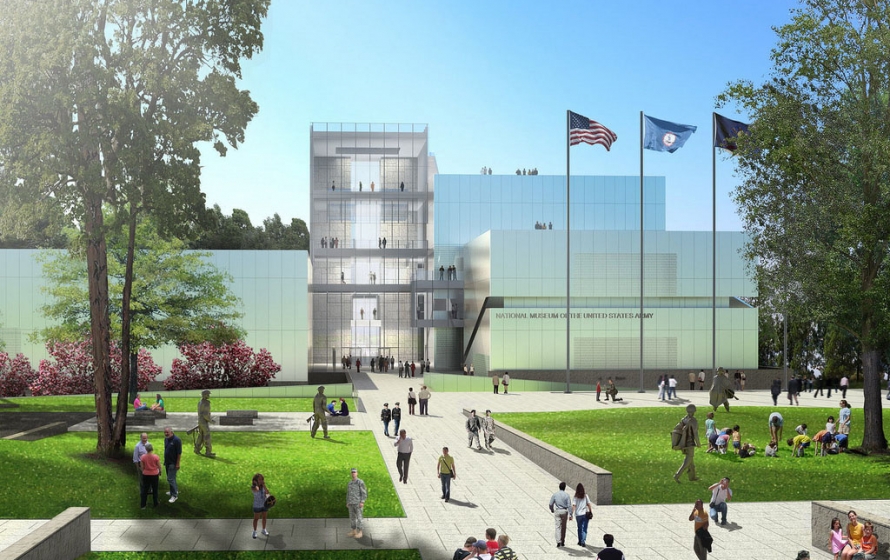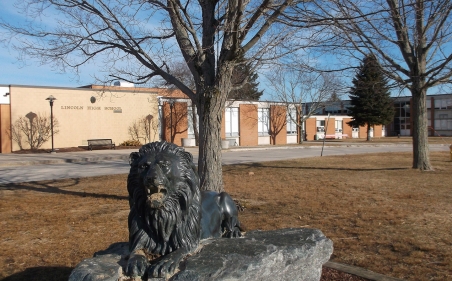The National Museum of the US Army (NMUSA) will be an international destination for visitors. The goal of the museum is to teach patrons about the historic role of the Army in the United States in the development of the nation and to preserve the legacy of the U.S. Army. This 21st century museum rests on an 84-acre site and the proposed facility will be 185,000 SF, with a 60,000 SF area for exhibit galleries and theatre. The program consists of gallery areas, public areas, retail space, café, catering, administrative areas, a parade ground with seating, a memorial garden, an amphitheater, a comfort station and parking.
Bryant Associates provided traffic services for the design of the intersection of the access road to NMUSA and Fairfax County Parkway. Bryant coordinated with the project architect and the U.S. Army Corps of Engineers, New England District (USACE) during the study and development phase of the NMUSA design. This included participation and attendance at the interviews of the Fort Belvoir Army Installation staff, conducted to determine project constraints and requirements. Bryant designed the intersection and coordinated with the Virginia DOT. The traffic management for the project included the preparation of temporary traffic control plans for multiple stages within three construction phases.




