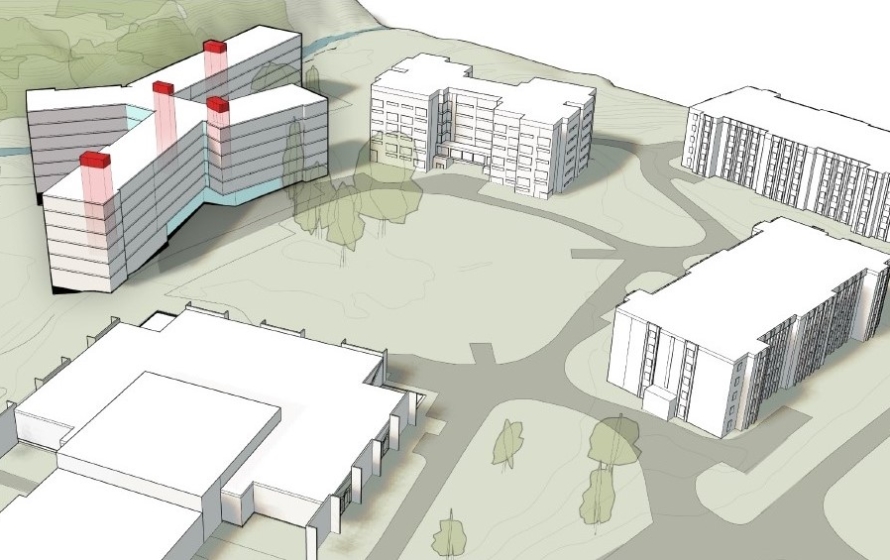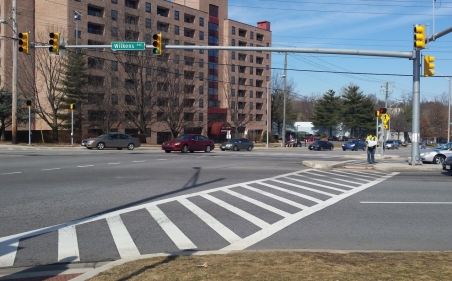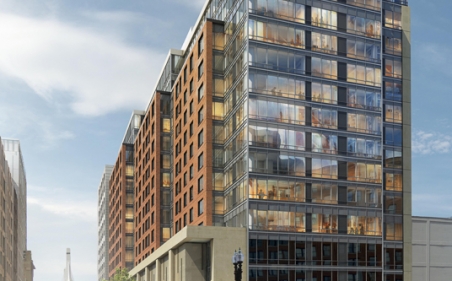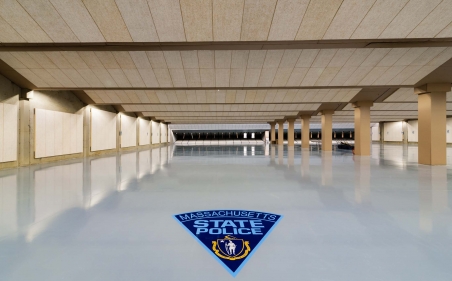Bryant is providing civil/site design/permitting services for a new six-story, 171-unit residence hall at the University of Maryland Frostburg State University Campus. The project involves the demolition of two existing campus buildings and relocation of a major 60-inch campus storm drain and 12-inch sanitary sewer to facilitate the design-build construction of the new residence hall.
Site design elements include existing parking facility expansion and provisions for fire lanes. The project includes new domestic water, fire suppression, gas, sanitary sewer, electrical and telecommunications service connections. Storm water and erosion/sediment control permitting with the Maryland Department of the Environment (MDE) includes the green infrastructure full environmental site design of five strategically located micro-bioretention areas within the project area to provide the necessary improvements to storm water quality as mandated by MDE. Bryant worked in concert with the project landscape architect to include micro-bioretention area plantings as required by the regulatory specifications of MDE. As a result of MDE’s requirements for step submissions for concept, site development and final permit thresholds, these were provided to MDE and full permit approval has been secured, including MDE/Federal joint approval for work within the 100-Year Floodplain.




